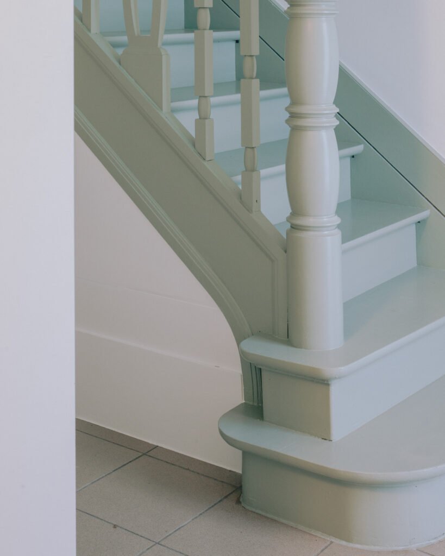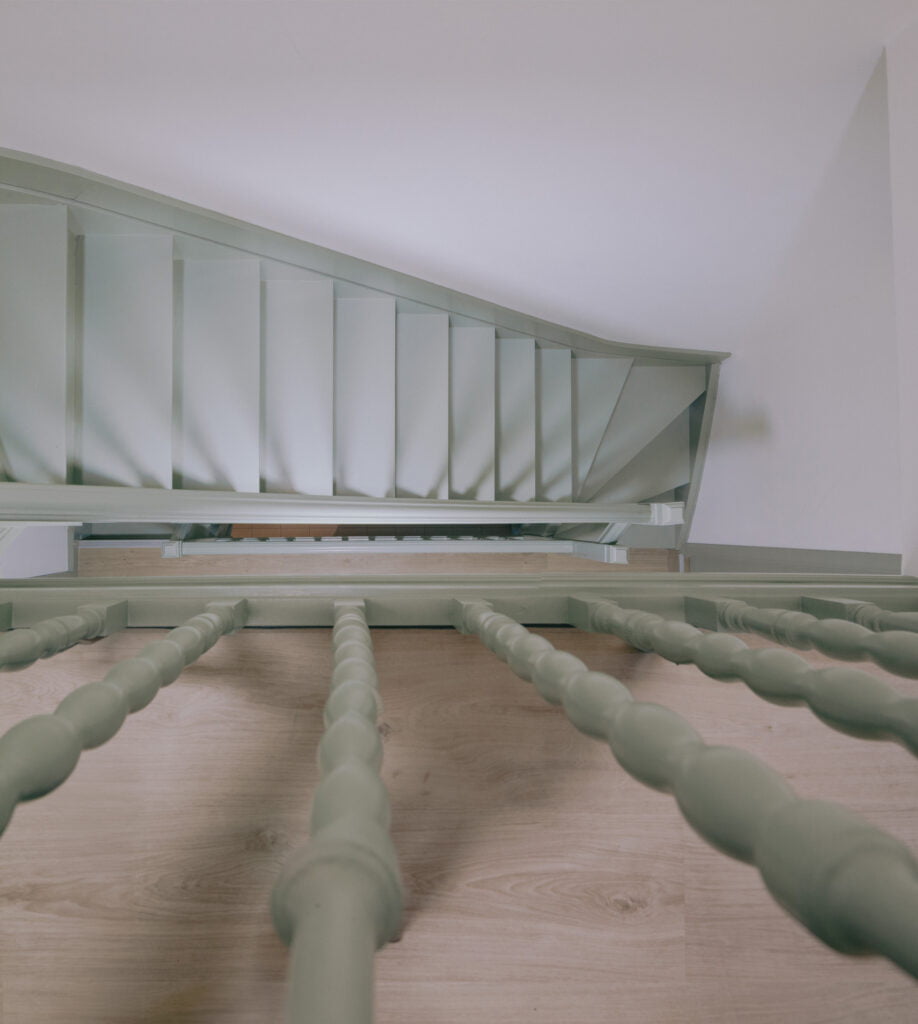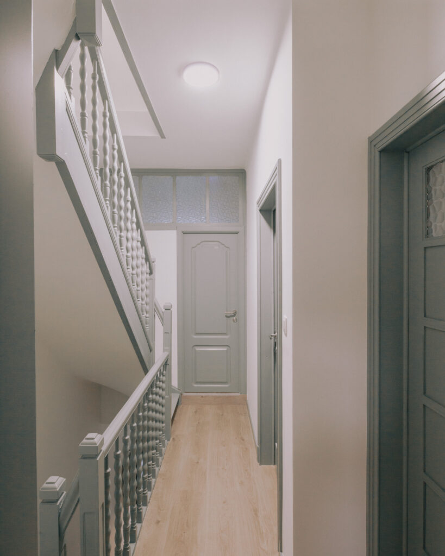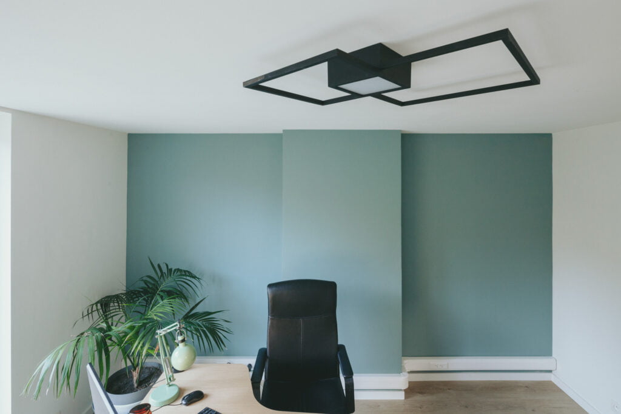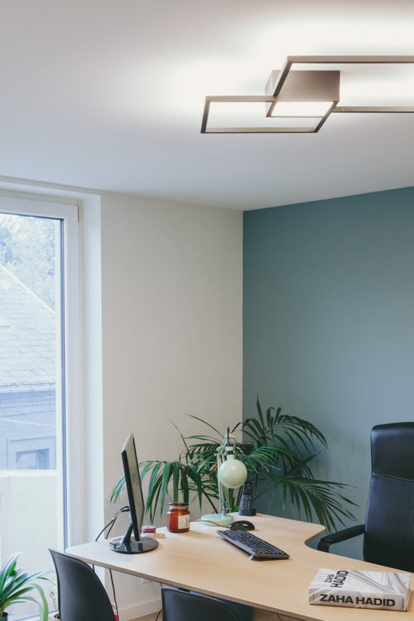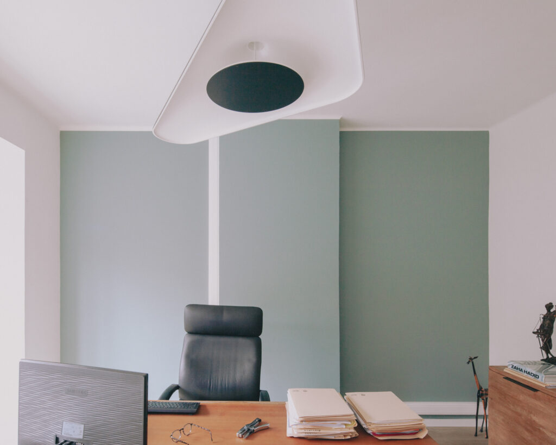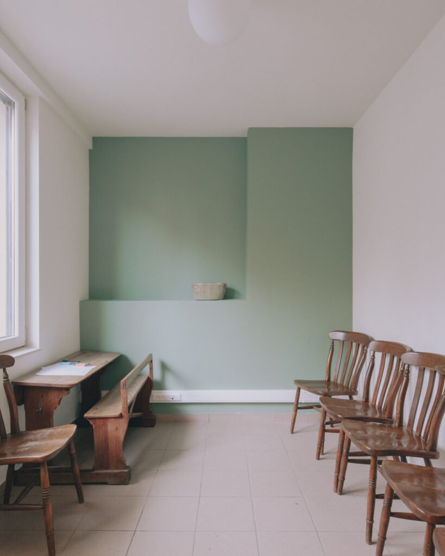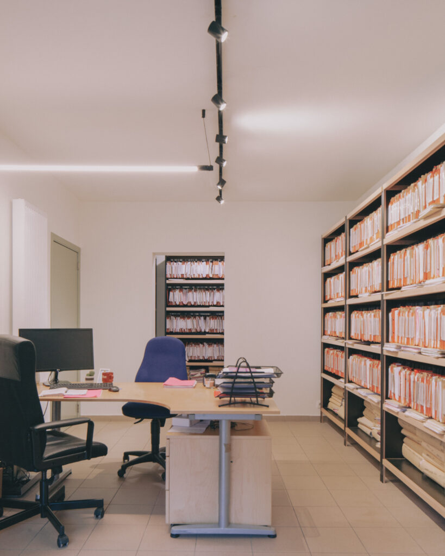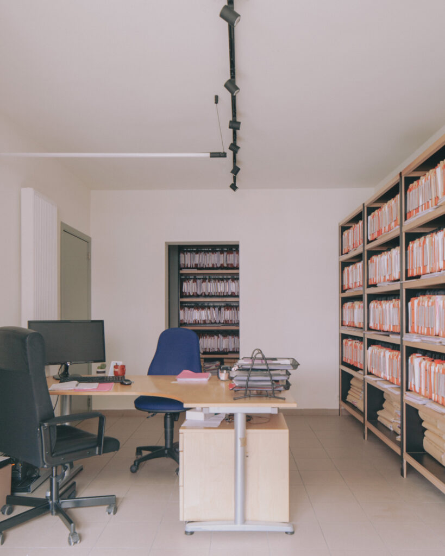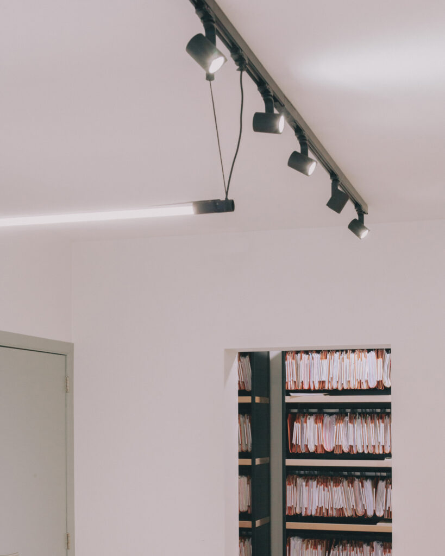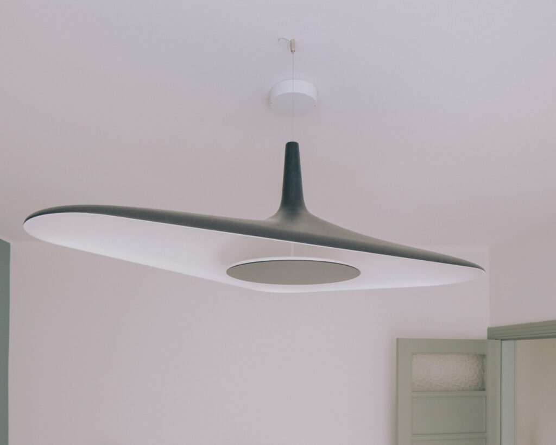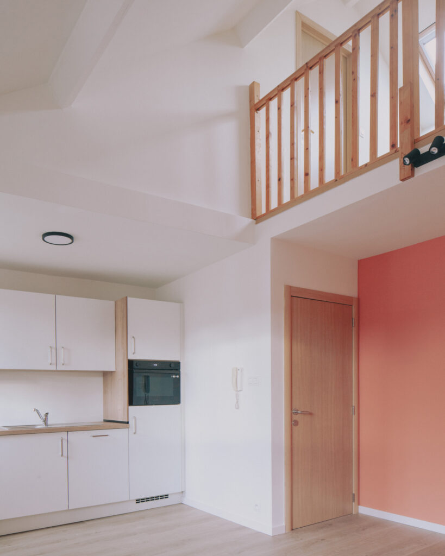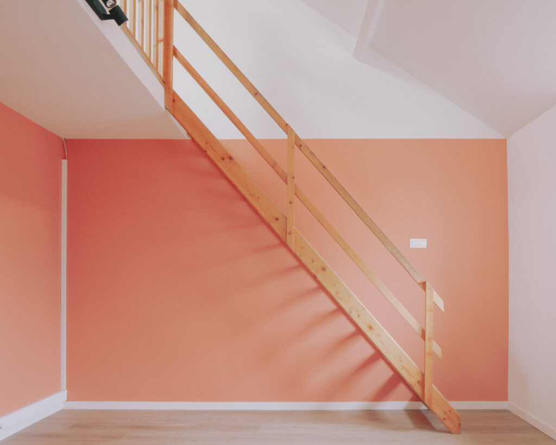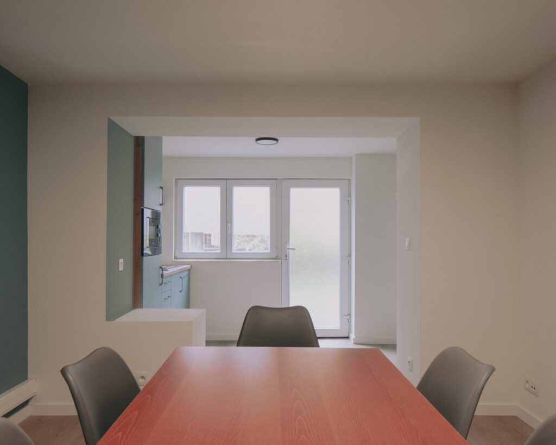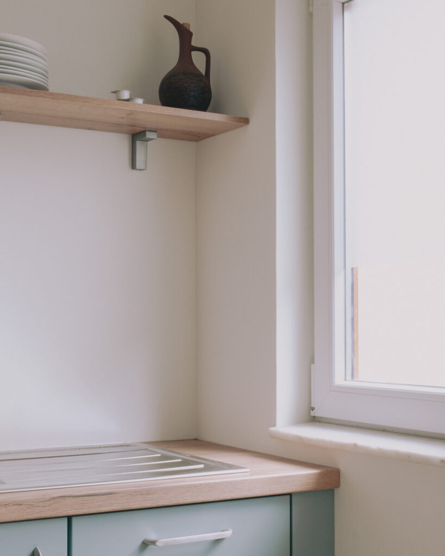Recent transformation of a law office in Namur showcases My Interior Lab's expertise in the field of office fit-out. This project seamlessly blends professional aesthetics, comfort, and well-being. Undertaking a holistic refurbishment of an existing building, our aim was to craft a welcoming and cozy space, with a dedicated emphasis on building insulation and overall comfort.
Our objective was to establish an environment where both colleagues and clients feel at ease, breaking away from the typical austerity associated with law offices. The design philosophy revolves around fostering trust, tranquility, and humanity, featuring a color palette centered around blue and green to evoke a sense of well-being. In the relaxation area, a touch of terracotta provides an inviting escape, complemented by a light fixture adorned with circular patterns that evoke the sun, creating an ambiance of escapism.
Meeting spaces have been meticulously designed to prioritize sustainable materials, including wood, fostering a warm and inviting atmosphere. The furniture and lighting elements are purposefully crafted for durability, ensuring a lasting impact. Additionally, the project encompasses a student accommodation on the top floor, boasting terracotta walls and vinyl parquet flooring for sound insulation, practicality, and easy maintenance.
My Interior Lab stands as your ideal partner for office fit-out, seamlessly merging functionality, aesthetics, and sustainability in every project.
