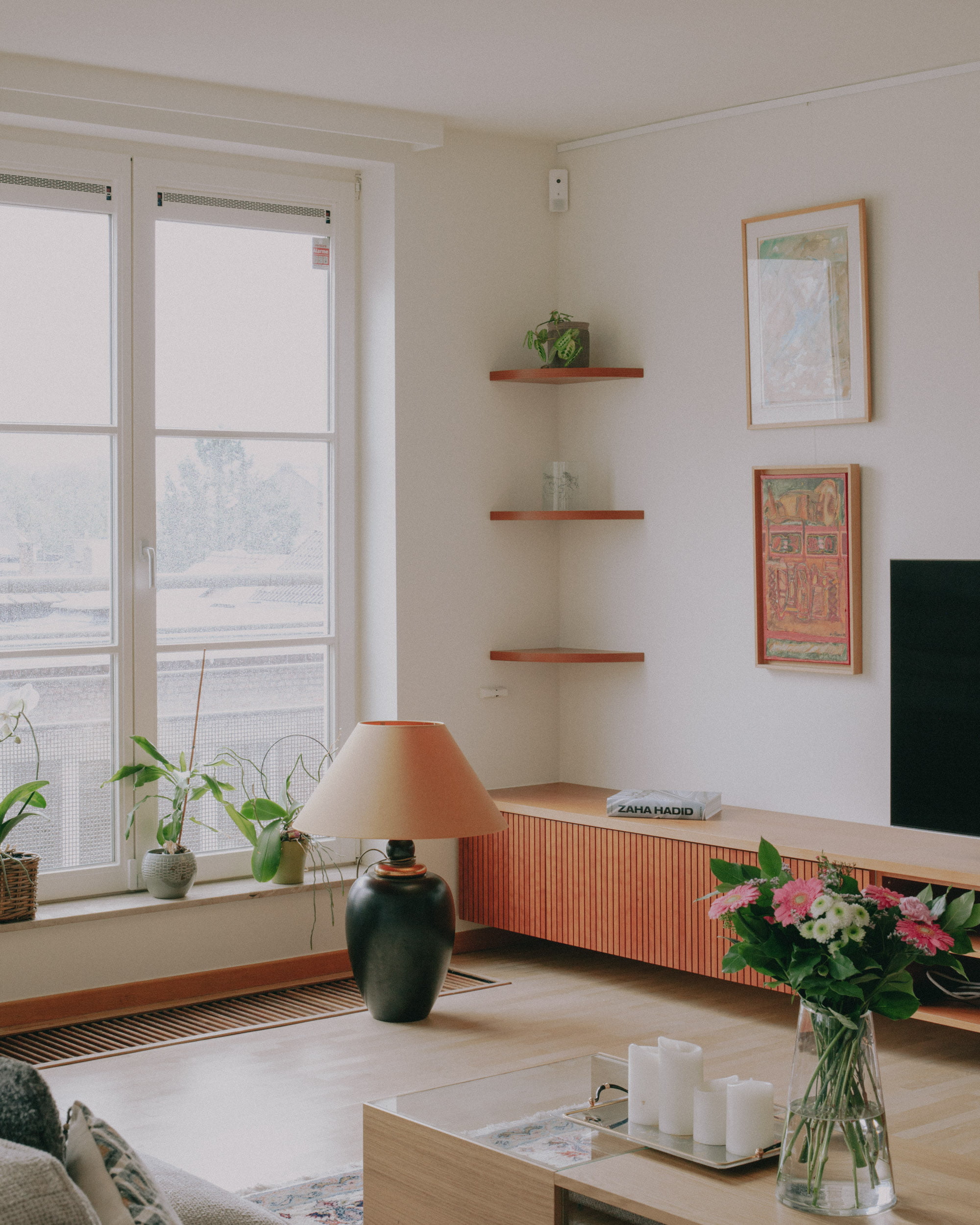We oversee the progress of interior design works, coordinating all stakeholders in the renovation project: general building contractors, kitchen designers, tilers, carpenters, plumbers, masons, painters, etc. We ensure that your project is well-executed, monitoring work progress, adhering to deadlines, and confirming the chosen design decisions. Regular meetings are organized to keep you informed about the smooth progress of the interior design works.
Our expertise in interior design, combined with our understanding of your project and preferences, allows us to assist you in selecting furniture, lighting, and colors to harmonize your future business, apartment, or home. In line with your budget, we leverage professional discounts from suppliers and stores we have chosen for your interior design. After your move-in, we contribute to arranging your furniture and decorative items.
